Calder Square - Apartment Living in League City, TX
About
Office Hours
Monday through Friday 9:00 AM to 6:00 PM. Saturday 10:00 AM to 5:00 PM.
Nestled in the heart of League City, Texas, Calder Square apartments boasts a prime location that offers residents easy access to a thriving neighborhood. Explore a variety of dining, shopping, and entertainment options just moments from your doorstep. Enjoy the convenience of excellent schools and parks for leisurely strolls. Thanks to its prime location near major highways, this dynamic neighborhood seamlessly combines elegance and practicality, offering residents a truly satisfying lifestyle.
Calder Square offers a selection of five thoughtfully designed floor plans. Our one and two bedroom apartments for rent feature full-size washer and dryer connections, ample storage, and spacious walk-in closets. You'll also enjoy plush carpeting, ceiling fans, central air and heating, and a private balcony or patio with a view. Experience relaxation at Calder Square, where your ideal living space awaits.
At Calder Square apartments in League City, TX, we welcome your furry friends with open arms, offering pet treats, private outdoor spaces for them to enjoy, and even special "yappy hours." Our commitment to convenience extends to our 24-hour maintenance and valet trash service. Stay active in our well-equipped fitness studio, take a refreshing dip in the shimmering swimming pool, and explore the myriad of other perks we have in store for you. Discover the ideal blend of comfort, luxury, and pet-friendly living at Calder Square.
Limited Time Reduced Rates on 2 Bedrooms and $500 Off !! Contact our Team!Specials
$500 Off Move In !!
Valid 2024-03-19 to 2024-07-30
SAVE 💰With $500 off on 13 month lease.
Floor Plans
1 Bedroom Floor Plan
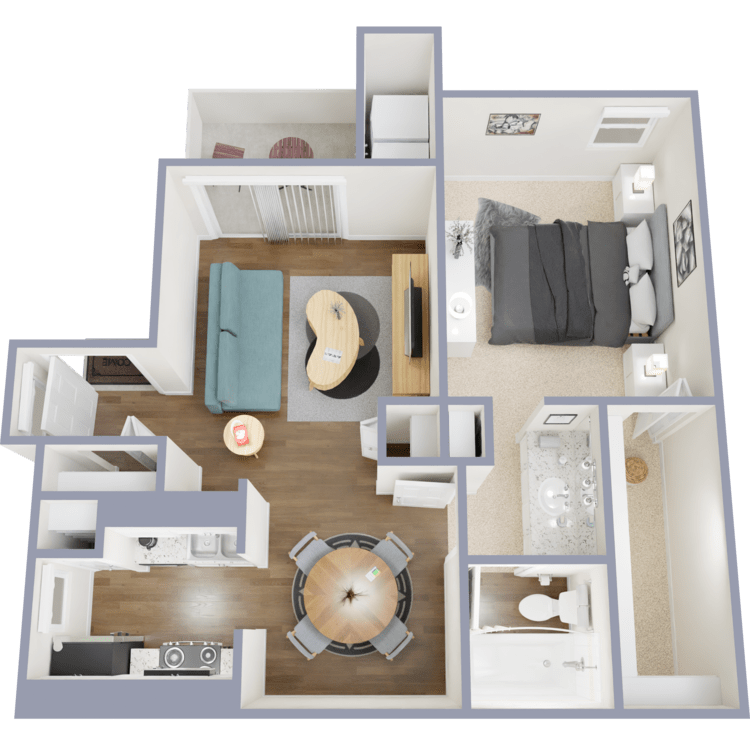
Atlantic
Details
- Beds: 1 Bedroom
- Baths: 1
- Square Feet: 700
- Rent: $1080
- Deposit: Call for details.
Floor Plan Amenities
- All-electric Kitchen
- Ceiling Fans
- Central Air and Heating
- Dishwasher
- Full-size Washer and Dryer Connections
- Furnished Available
- Hardwood Flooring
- Microwave
- Pantry
- Walk-in Closets
* In Select Apartment Homes
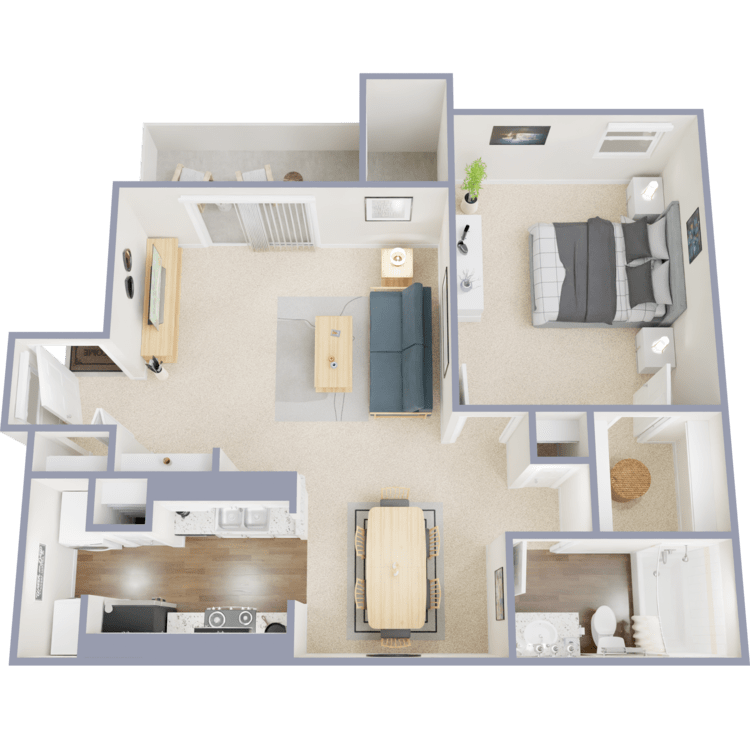
Baltic
Details
- Beds: 1 Bedroom
- Baths: 1
- Square Feet: 750
- Rent: $1255
- Deposit: $250
Floor Plan Amenities
- All-electric Kitchen
- Ceiling Fans
- Central Air and Heating
- Dishwasher
- Full-size Washer and Dryer Connections
- Furnished Available
- Microwave
- Refrigerator
- Vaulted Ceilings
- Walk-in Closets
* In Select Apartment Homes
Floor Plan Photos








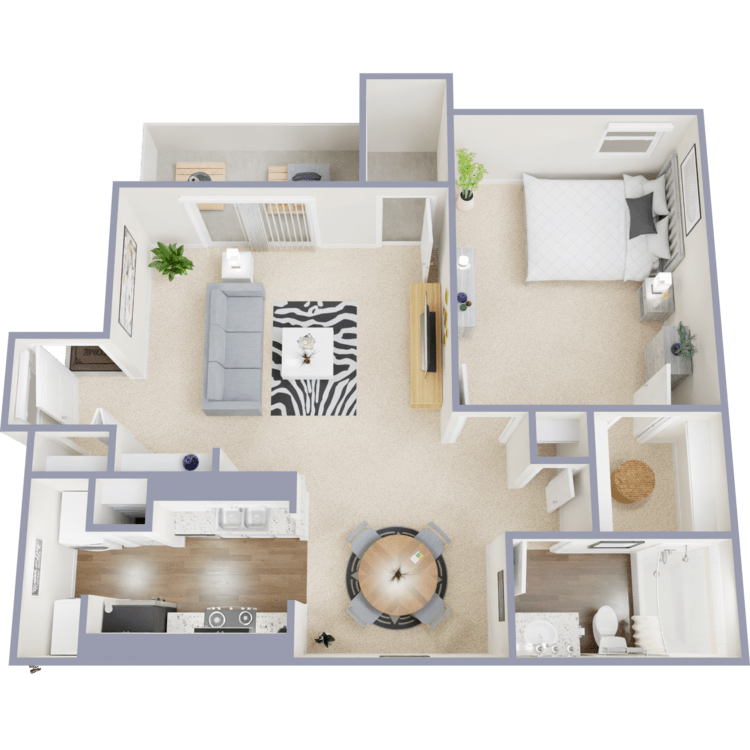
Caspian
Details
- Beds: 1 Bedroom
- Baths: 1
- Square Feet: 800
- Rent: Call for details.
- Deposit: $250
Floor Plan Amenities
- All-electric Kitchen
- Ceiling Fans
- Central Air and Heating
- Dishwasher
- Full-size Washer and Dryer Connections
- Furnished Available
- Microwave
- Pantry
- Refrigerator
- Vaulted Ceilings
* In Select Apartment Homes
2 Bedroom Floor Plan
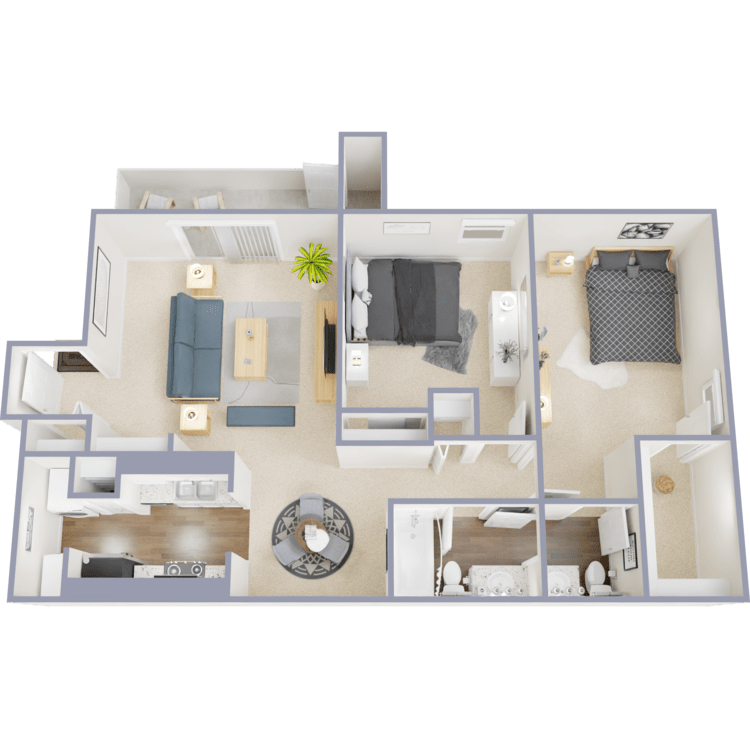
Dunabe
Details
- Beds: 2 Bedrooms
- Baths: 1.5
- Square Feet: 900
- Rent: $1325
- Deposit: $450
Floor Plan Amenities
- All-electric Kitchen
- Central Air and Heating
- Dishwasher
- Full-size Washer and Dryer Connections
- Microwave
- Pantry
- Refrigerator
- Walk-in Closets
* In Select Apartment Homes
Floor Plan Photos
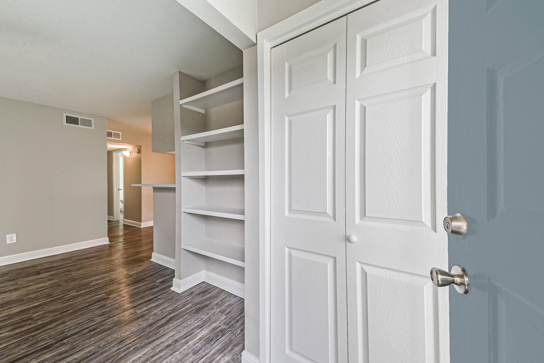
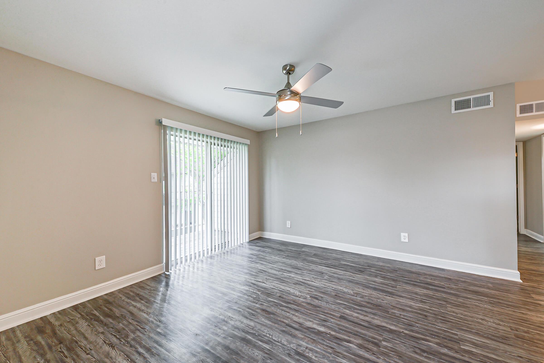
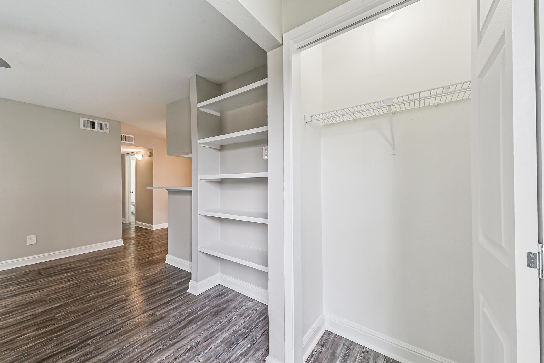
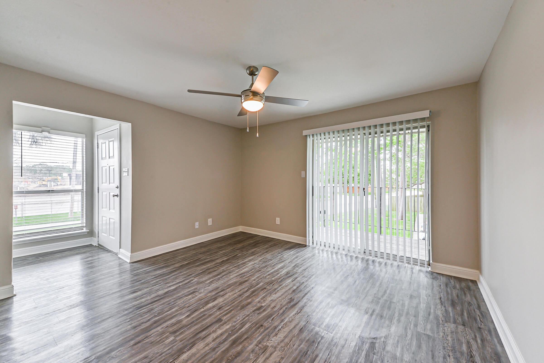
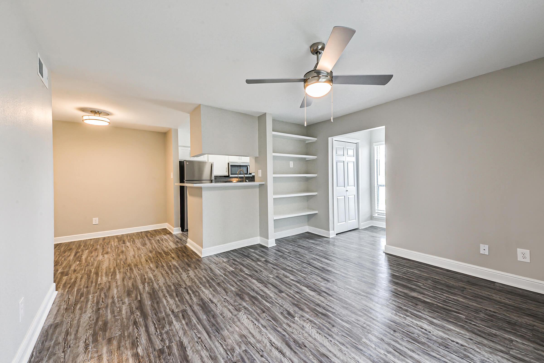
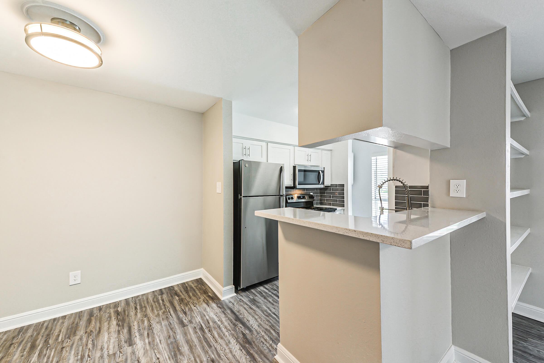
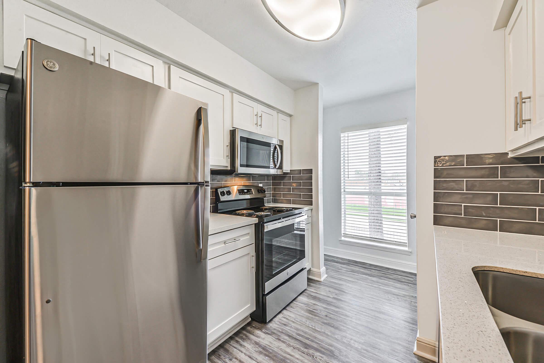
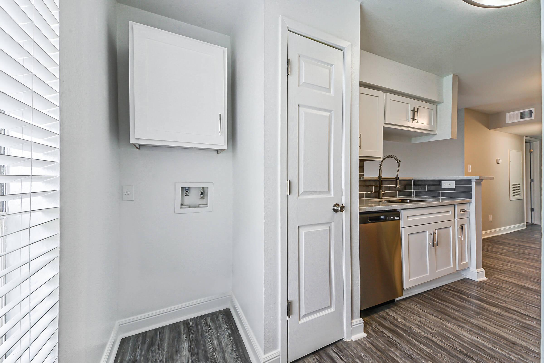
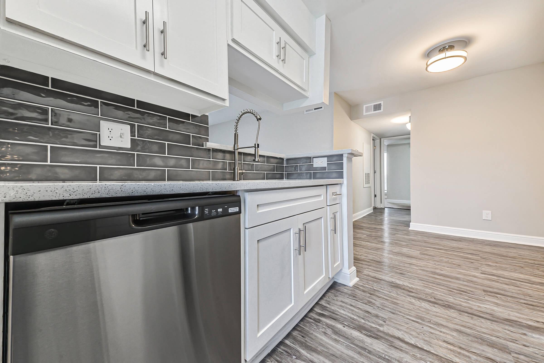
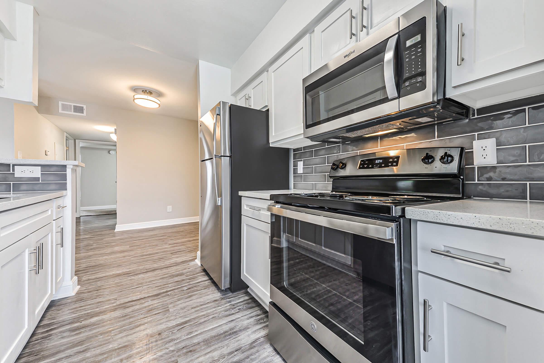
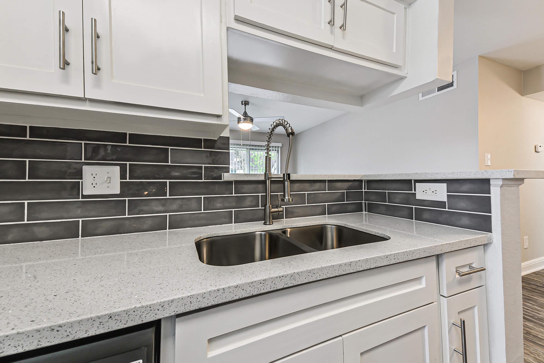
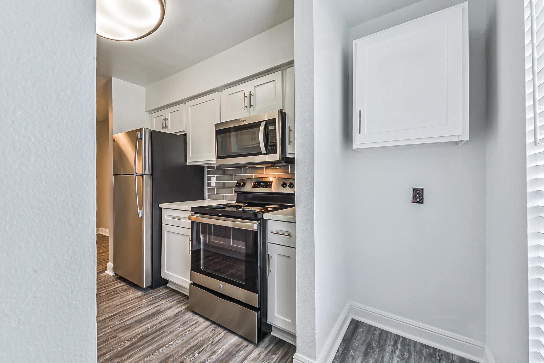
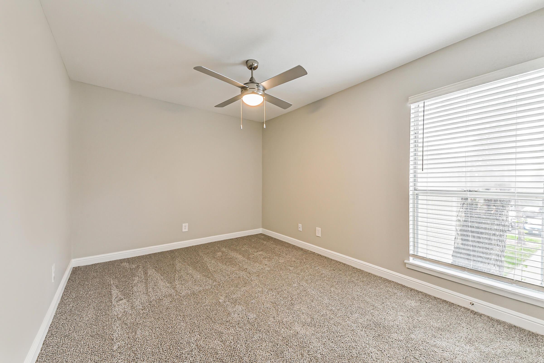
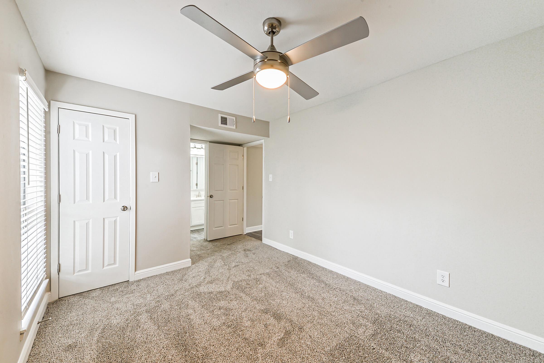
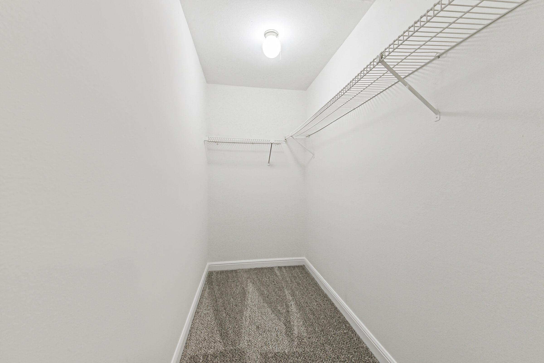
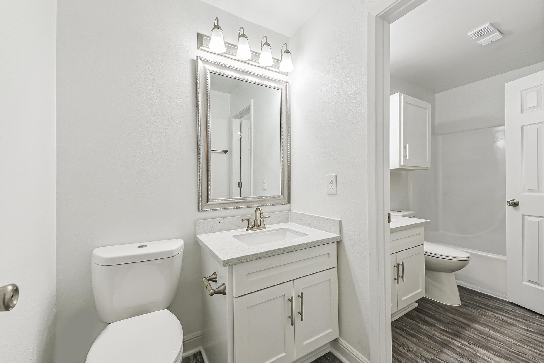
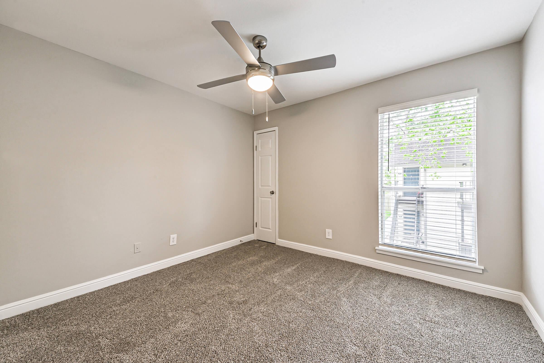
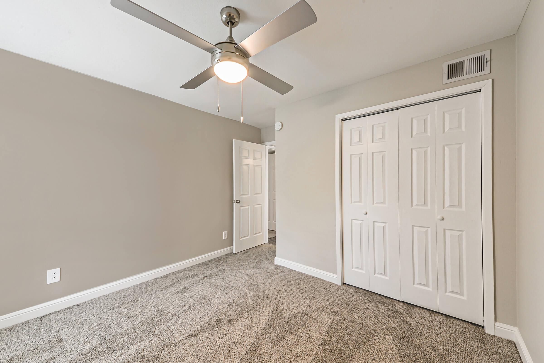
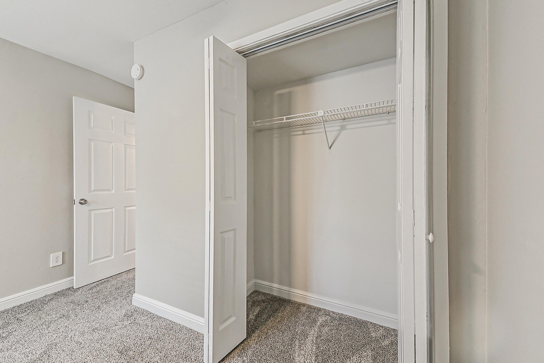
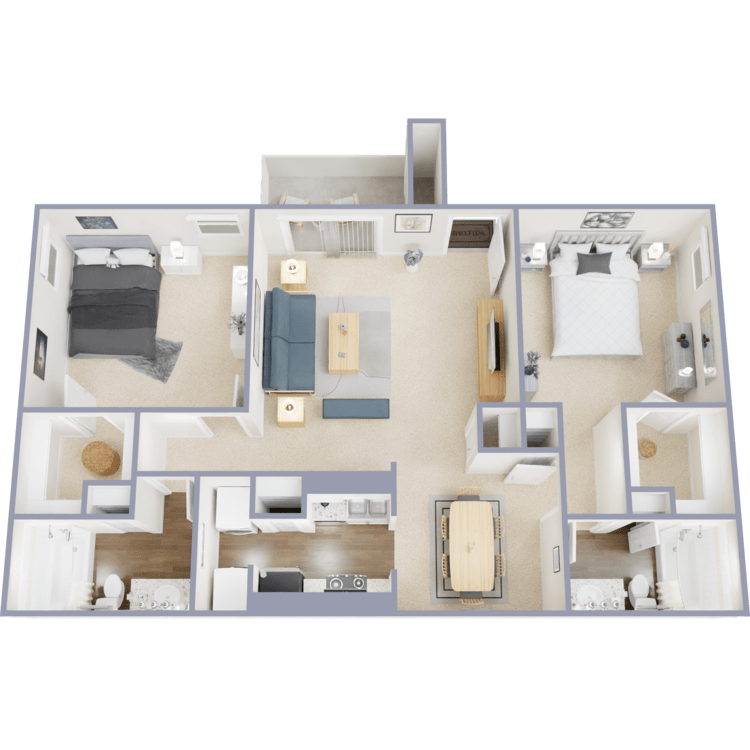
Eskew
Details
- Beds: 2 Bedrooms
- Baths: 2
- Square Feet: 1000
- Rent: $1450
- Deposit: $450
Floor Plan Amenities
- All-electric Kitchen
- Ceiling Fans
- Central Air and Heating
- Dishwasher
- Full-size Washer and Dryer Connections
- Furnished Available
- Microwave
- Pantry
- Refrigerator
- Walk-in Closets
* In Select Apartment Homes
Show Unit Location
Select a floor plan or bedroom count to view those units on the overhead view on the site map. If you need assistance finding a unit in a specific location please call us at 281-332-4421 TTY: 711.
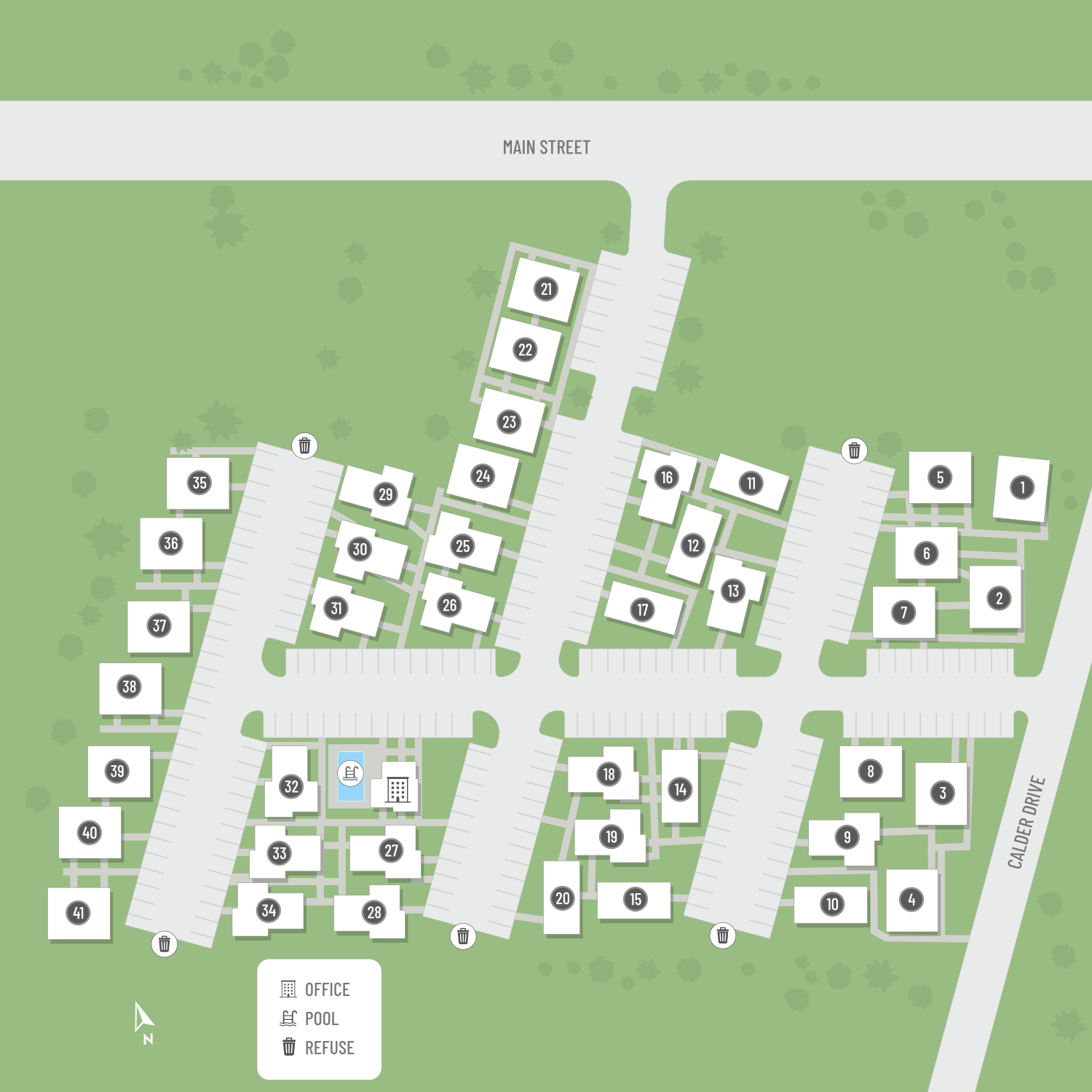
Unit: 1304 Upstairs
- 1 Bed, 1 Bath
- Availability:2024-07-29
- Rent:$1080
- Square Feet:700
- Floor Plan:Atlantic
Unit: 2903 Upstairs
- 1 Bed, 1 Bath
- Availability:2024-08-16
- Rent:$1080
- Square Feet:700
- Floor Plan:Atlantic
Unit: 3101 Downstairs
- 1 Bed, 1 Bath
- Availability:2024-10-01
- Rent:$1080
- Square Feet:700
- Floor Plan:Atlantic
Unit: 1501 Downstairs
- 1 Bed, 1 Bath
- Availability:2024-09-16
- Rent:$1255
- Square Feet:750
- Floor Plan:Baltic
Unit: 1104 Upstairs
- 1 Bed, 1 Bath
- Availability:2024-12-13
- Rent:$1255
- Square Feet:750
- Floor Plan:Baltic
Unit: 3803 Upstairs
- 2 Bed, 1.5 Bath
- Availability:2024-09-06
- Rent:$1215
- Square Feet:900
- Floor Plan:Dunabe
Unit: 501 Downstairs
- 2 Bed, 1.5 Bath
- Availability:2024-10-22
- Rent:$1325
- Square Feet:900
- Floor Plan:Dunabe
Unit: 2902 Downstairs
- 2 Bed, 2 Bath
- Availability:2024-08-16
- Rent:$1450
- Square Feet:1000
- Floor Plan:Eskew
Unit: 1301 Downstairs
- 2 Bed, 2 Bath
- Availability:2024-08-23
- Rent:$1450
- Square Feet:1000
- Floor Plan:Eskew
Unit: 2604 Upstairs
- 2 Bed, 2 Bath
- Availability:2024-09-16
- Rent:$1289
- Square Feet:1000
- Floor Plan:Eskew
Amenities
Explore what your community has to offer
Community Amenties
- 24-Hour Fitness Studio
- 24-Hour Maintenance Emergency
- Business Center
- Monthly Events
- On-site Maintenance
- Package Management
- Property Damage Liability Waiver
- Shimmering Swimming Pool and Sundeck
- Valet Trash
Apartment Features
- 2-inch Faux Wood Blinds
- Brushed Nickel Hardware
- Ceiling Fans
- Central Air and Heating
- Extra Storage Space
- Faux Wood Flooring
- Full-size Washer and Dryer Connections
- Kitchen Glass Backsplash
- Patio or Balcony
- Plush Carpeting
- Quartz Countertops
- Spacious Open Floor Plans
- Stainless Steel Appliances
- Walk-in Closets
Pet Policy
Pet Welcome Upon Approval. Breed Restriction apply. Limit of 2 pets per home (Combined weight cannot exceed 50 pounds). Non-refundable pet fee is $300 per pet. Monthly pet rent of $25 will be charged per pet. The Following breeds are recognized by AKA aggressive breeds and are restricted and will not be allowed: Akita, Chow, Doberman, German Shepard, Mastiff, Pit Bull, Rottweiler, Siberian Husky, and Wolf Hybrids. Any mixed breeds of these breeds are also prohibited. Pet Amenities: Pet waste stations Free pet treats Private outdoor space Yappy hours
Photos
Community Amenities
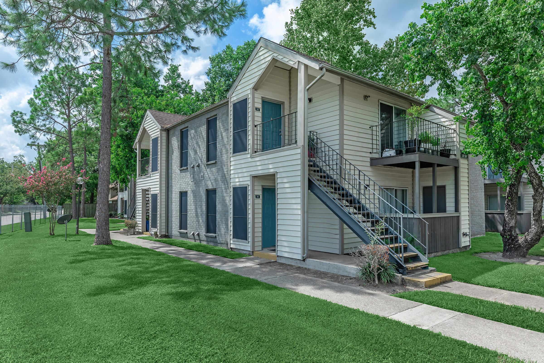
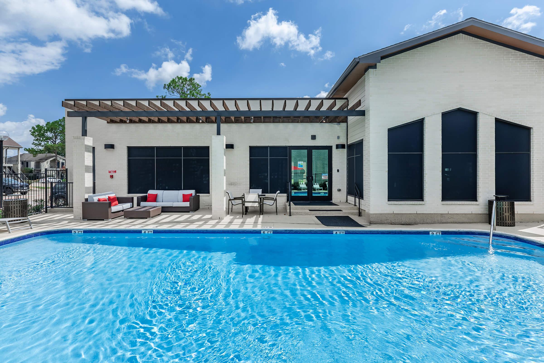
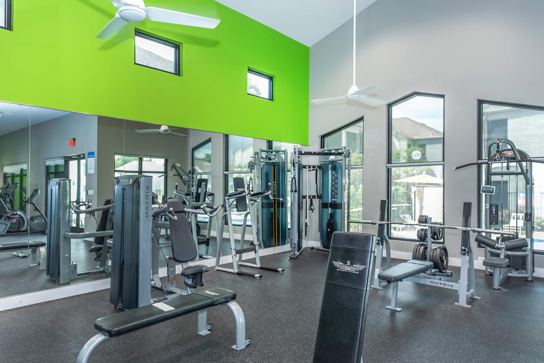
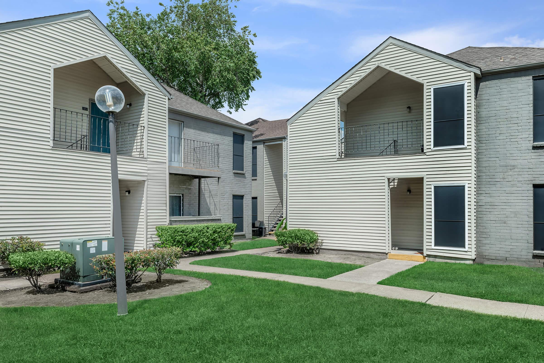
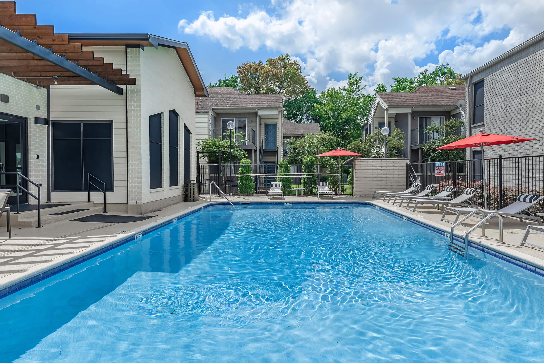
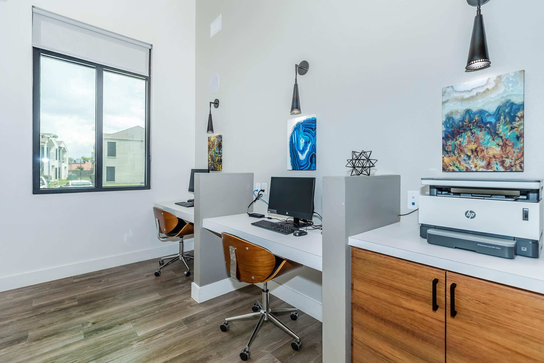
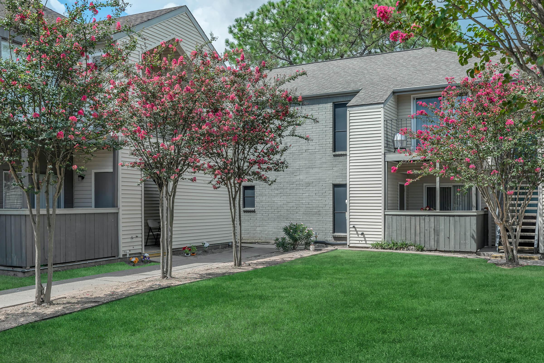
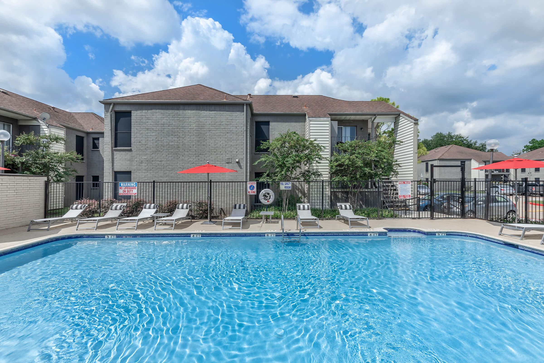
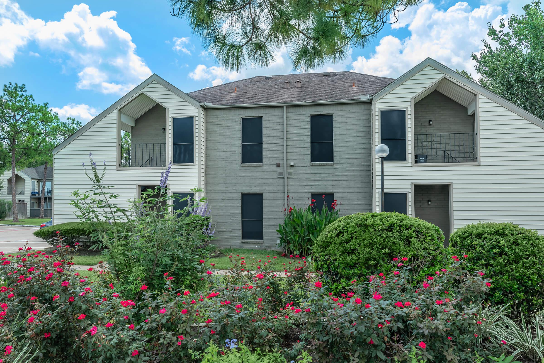
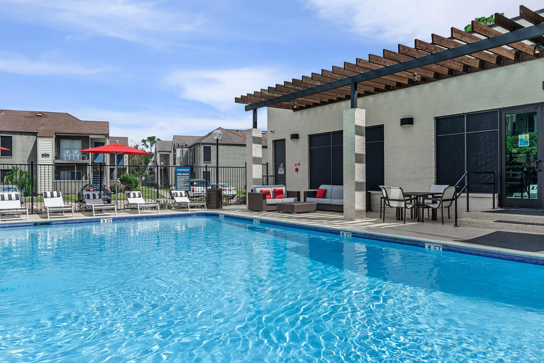
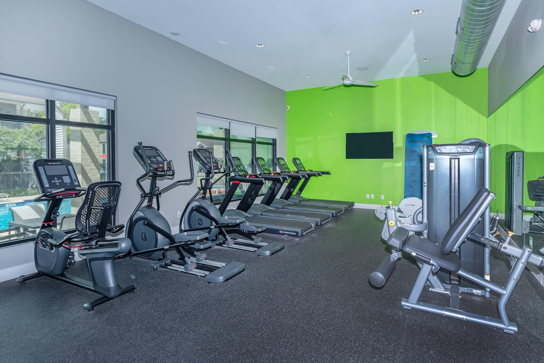
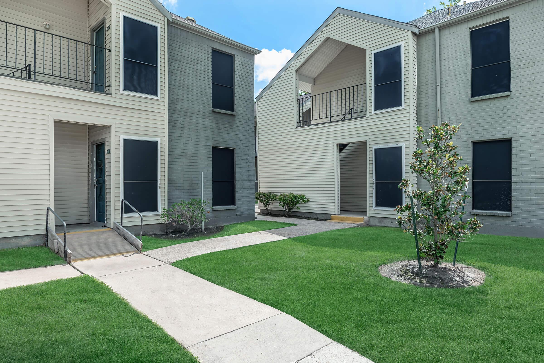
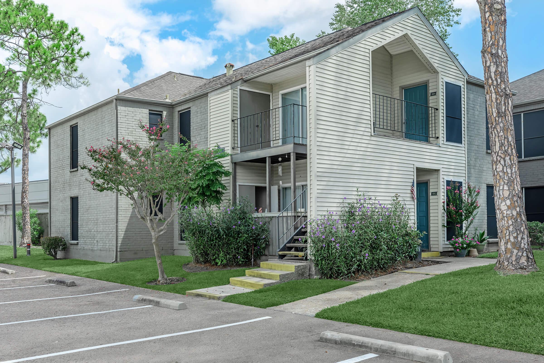
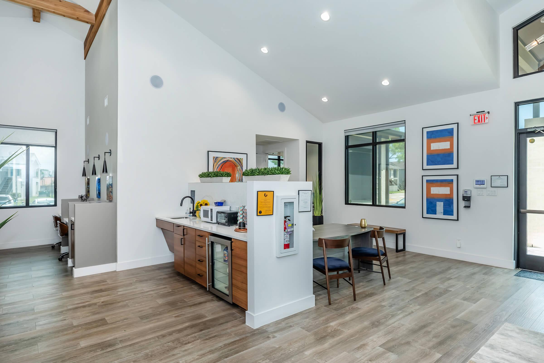
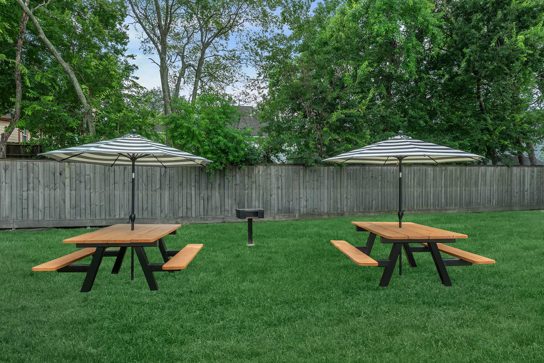
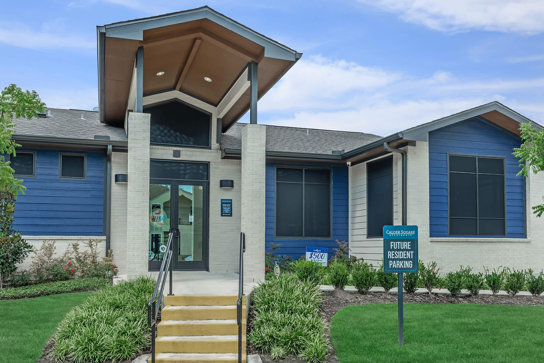
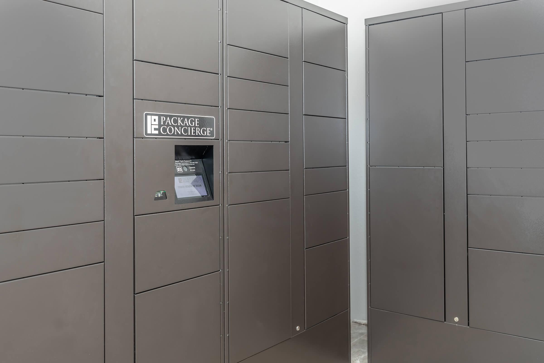
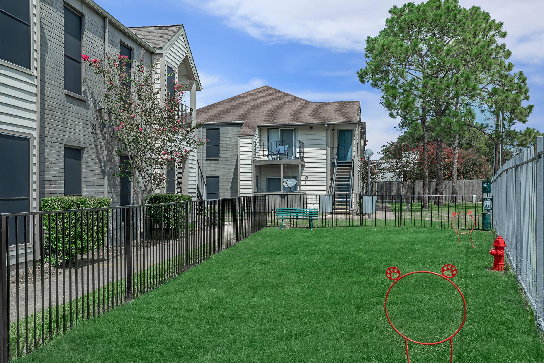
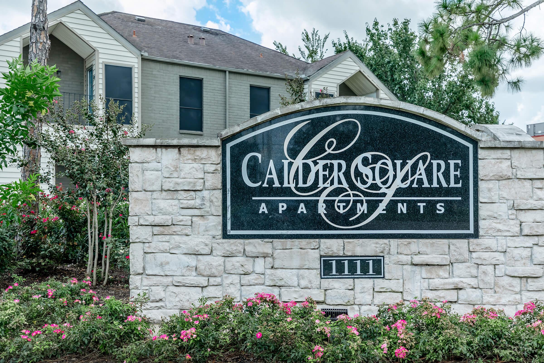
Baltic








Dunabe



















Neighborhood
Points of Interest
Calder Square
Located 1111 W Main Street League City, TX 77573Bank
Cinema
Elementary School
Entertainment
Fitness Center
Grocery Store
High School
Middle School
Park
Post Office
Restaurant
Salons
Shopping
Shopping Center
University
Contact Us
Come in
and say hi
1111 W Main Street
League City,
TX
77573
Phone Number:
281-332-4421
TTY: 711
Office Hours
Monday through Friday 9:00 AM to 6:00 PM. Saturday 10:00 AM to 5:00 PM.